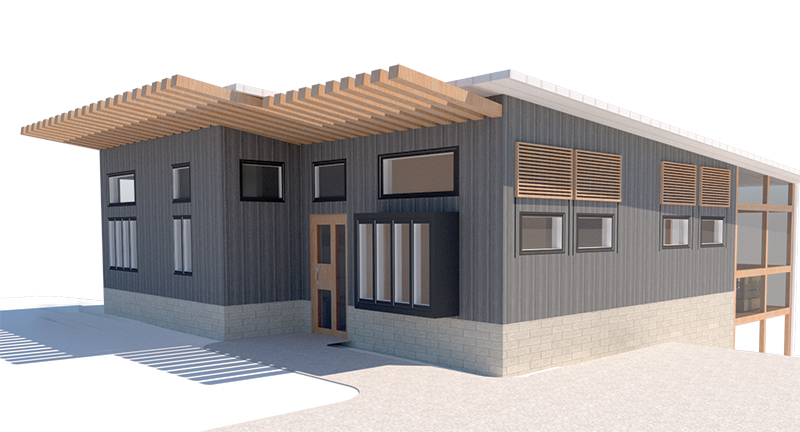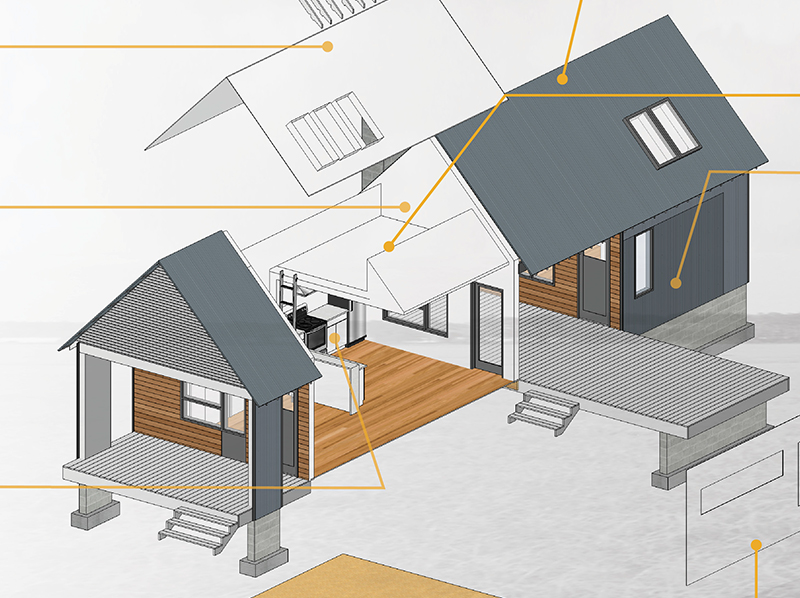“Kinda Tiny” Homes Come to Athens

American families are shrinking, but their homes are growing. Despite a decline in average family size in the US since the 1970s, average home size has ballooned by 50% to more than 2,500 square feet. The “tiny house” movement is looking to change that.
“We can’t have true tiny homes in Athens,” says Athens Area Habitat for Humanity executive director Spencer Frye. “A tiny home is 400 to 500 square feet or less, and no place in Athens is zoned for less than 600.” So when the US Green Building Council wanted to partner up for a tiny home design contest, they had to bend the rules a bit. “We decided on a ‘Kinda Tiny’ home contest for a house design between 600 and 800 square feet.”
Small homes are more efficient, use fewer resources, and are less expensive to build and maintain. They’re especially attractive for singles, retirees, OINKs (couples with “one income, no kids”), and people who are priced out of the traditional housing market. But despite the growing popularity of tiny homes, access can be limited. “Zoning is the number one obstacle,” says Frye. “There’s a huge need for these homes, and a vast environmental and social benefit, but zoning boards just haven’t caught up. Minimum square foot and acreage ordinances across the country are outdated. I mean, if you can’t build one in a progressive town like Athens, GA, that tells you how much change is needed.”
Two designs were chosen to receive the design prize awarded by SK Collaborative — a traditional “dog trot” design from Atlanta architects Clay Cameron, Luke Wilkinson and Josh LeFrancois, and a modernist design from UGA graduate students Jacqueline Menke and Sonia Linton. All designs were required to qualify for LEED certification, a high standard for conservation, efficiency, and sustainability in design and construction.

“This biggest challenge in designing a house this size is maximizing the efficiency of every square foot, while still creating a home that doesn’t feel cramped,” says Cameron of his team’s plan. “We drew inspiration from dog-trot houses prevalent in the South before air conditioning. The breezeway is still an effective approach to passively cooling spaces in a home.” The team then adapted the traditional “shotgun” layout by incorporating covered exterior spaces in the design to increase the living area without adding to the square footage requiring heat and air conditioning.
Menke and Linton took a different approach, using a modern open floorplan to “create a space that felt open and airy, yet still had distinct spaces within the home.” They also applied modernist principles to make functional aspects part of the design rather than attempting to hide them. Elements such as the downspouts and cistern of the water harvesting system or the pulleys which operate the shade structures are out in the open and designed attractively so that they become features of the structural décor.
Habitat director Frye was thrilled with the results, but says that much more needs to be done to make the tiny home concept a reality in Clarke County. “Ideally, for homes this size, we’d use lots with 30 foot frontage, but again the zoning is an issue. By increasing density, you’re doing less land clearing, which is more affordable and more environmentally sustainable.” As a leader in affordable sustainability, Frye says Habitat is currently advocating for progressive zoning policies such as smaller lot sizes and low-footprint accessory dwellings, popularly known as “mother-in-law houses,” sharing lots with primary dwellings. “Habitat is among the top 20 builders in the nation. We built over 3,000 homes in 2017. So if we can convince zoning boards across the country to adopt these best practices, it can have a tremendous impact.”
But for Frye, it’s not just about home size or zoning. “We just completed an arrangement with a group of large solar farm installers to add a solar component to two Habitat homes in Athens,” he notes. “Our goal is to incorporate solar into all Habitat homes in Georgia. And I’d like to see this kind of partnership in every area of the country where solar is viable.”
But for now, the “Kinda Tiny Home” contest is a good start. And who knows, it just might pave the way for changes that would allow the construction of true tiny homes in Athens.
